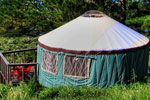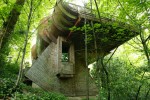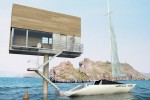Yurts So Good

spot cool stuff DESIGN
Yurts, the glorified tents that many a nomad and sheep herder in Central Asian calls home, have been catching on among lawyers, doctors and vacationers in the developing world.

Yurts, the glorified tents that many a nomad and sheep herder in Central Asian calls home, have been catching on among lawyers, doctors and vacationers in the developing world.

In some cities it seems like all the apartment blocks look the same. At the Waldspirale building, in Darmstadt, Germany, everything is different.

From an excellent New York Times article we bring you The Best House in Paris. With a design heavy on glass and steel this house has such a modern look it is nearly impossible to believe that it was actually built in 1931. It’s design ushered in the modern era of European architecture and inspired, among other buildings, Paris’s famous Pompidou Center. From the article:
The house has been compared to a Surrealist artwork, a theater stage and an operating room. That effect is animated by the play of light. During the day the facade has a strange milky glow; at night floodlights illuminate the wall from the outdoors, so that it glows like a lantern, bathing the salon in amber light. A single-story dining room and a smaller salon are set just off this central space, so that you are always conscious of its dramatic scale.
Photos below:

We love architecture that can look cool while also blending into its local environment. Architect Robert Harey Oshatz designed a house in Portland, Oregon that does exactly that. From Oshatz’s website:
Located on a flag lot and a fast sloping grade provided the opportunity to bring the main level of the house into the tree canopy to evoke the feeling of being in a tree house. A lover of music, the client wanted a house that not only became a part of the natural landscape but, also addressed the flow of music. This house evades the mechanics of the camera which makes it difficult to grasp the spaces as they flow inside and out. One has to actually stroll through the house to capture it’s complexities and it’s connection to the exterior with the use of a natural wood ceiling floating on curving laminated wood beams which pass through a generous glass wall which wraps around the main living room.
See more photos and descriptions from the architect below.

Some people look at a billboard see an advertisement. The people at the Polish company Front Architects looked at a billboard saw the potential for a utilitarian dwelling. From that vision sprang the 290 square feet (27 square meter) Single Hauz. At that size, the Single Hauz is too small for a permanent family home. But its light weight means that this Hauz can be built atop of a concrete pylon. And its thin profile means that it will fit into tight spaces. The result is the same Single Hauz design that can be replicated in a field or in a crowded urban space or even in the middle of a lake. Now THAT’S cool!

Beijing National Aquatic Center, known colloquially as “The Water Cube,” is open in time for the Beijing 2008 Summer Olympics. The walls are constructed of ETFE, a semi-transparent plastic, in a Weaire-Phelan structure. The result, from both the inside and out, is a structure that looks like it came from the set of Cocoon. The ecological properties of the building are striking as well — The Water Cube features solar power, rain water collection system and an air-conditioning system that uses recycled water.